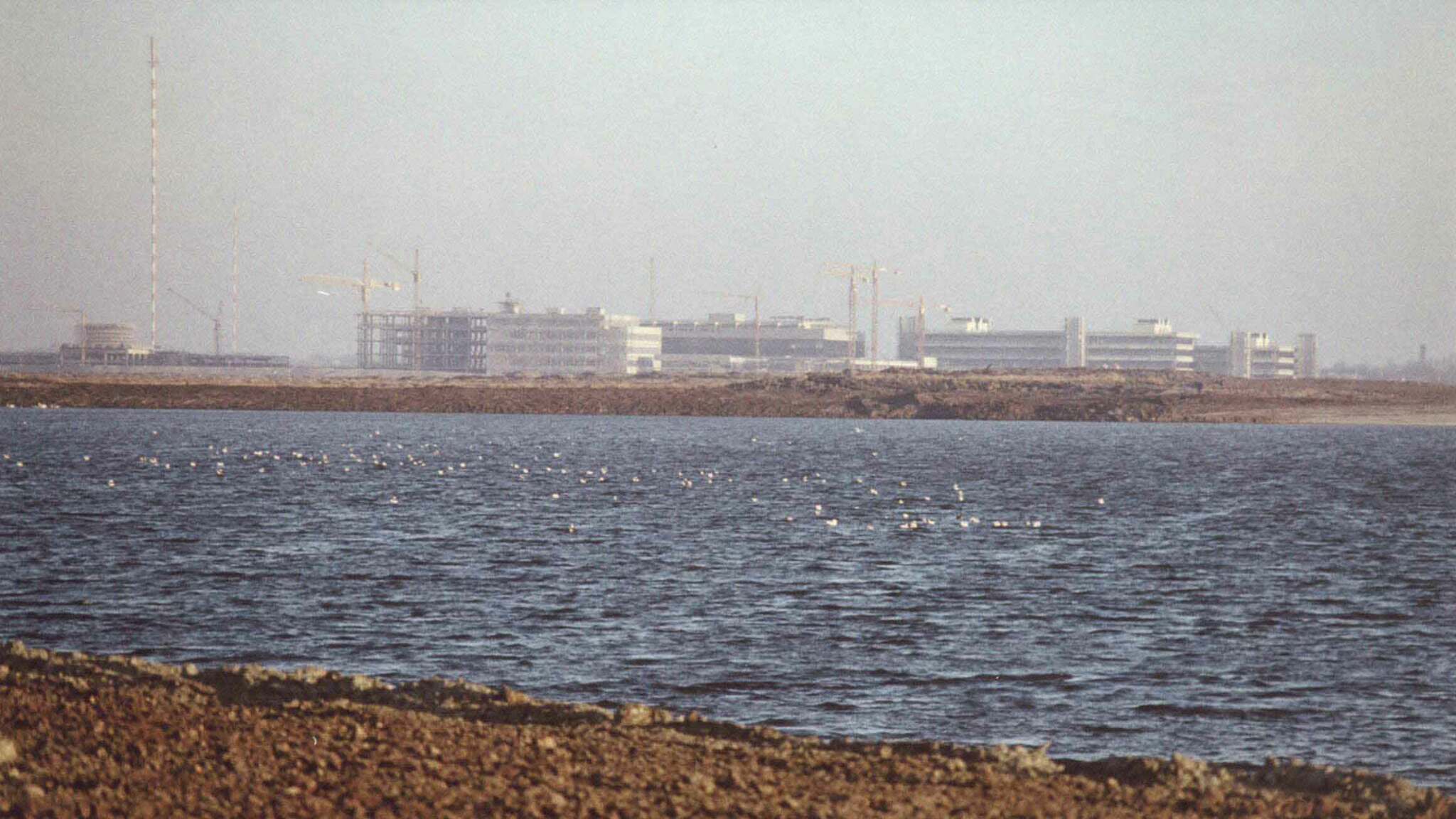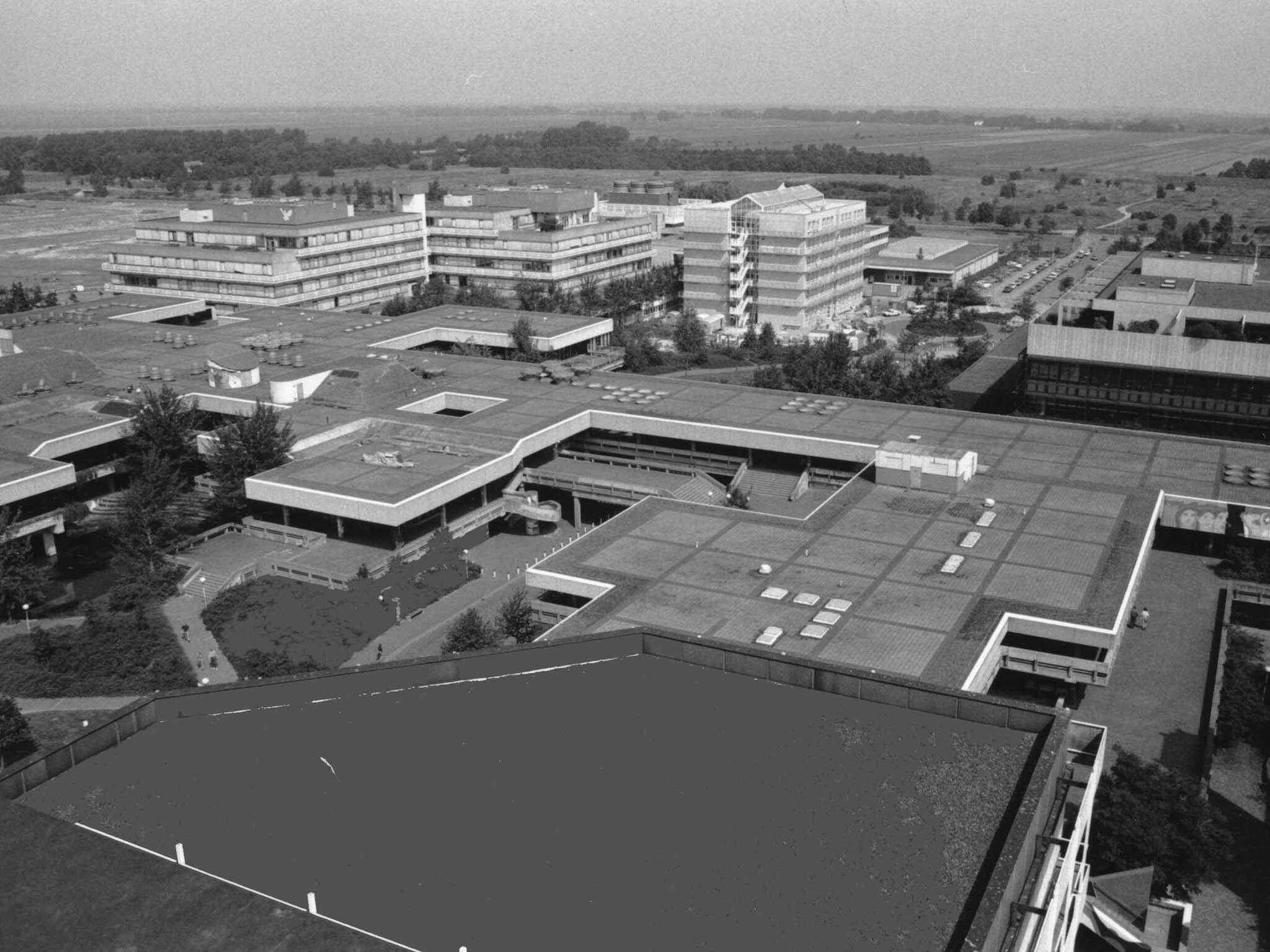
© Erwin Blindow
Back Then: “Marble Breaks and Iron Bends...” or Betón Brut or What?
The architecture of the University of Bremen in its early years.
Not long after the catchy German smash hit song “Marmor, Stein und Eisen bricht” (released as English version “Marble Breaks and Iron Bends”) rose to No. 1 on the German Schlager charts, a university building authority was established at the University of Bremen, effective January, 1966. According to a resolution passed by the Bremen city council on February 26, 1964, one of its task was organizing an ideas competition in order to obtain proposals for a general campus development plan.
In 1971, the GW1 Building and NW1 Building were built as fast-track federal construction projects outside the confines of the actual campus. Lectures began with 400 students on October 19, 1971. The second construction phase, which established the main campus, included the Central Campus Area, the GW2 Building, NW2 Building, and MZH Building, the student residence, the Bremen State and University Library (SuUB), and the technical center. To this day, the University Boulevard connects all these buildings – apart from the MZH Building, which received a ground-level main entrance with a redesigned foyer after part of the Boulevard had been demolished.
Architecture Discredited
Marble was not used, but large quantities of reinforced concrete, which was cheap and quick to produce and guaranteed high structural strength. This typical 1970s construction method with its repetitive character, as well as the unsightly “aging behavior” of exposed concrete, and the cracking and breaking character of the concrete after a few decades, contributed to this type of modernist architecture suffering disrepute. In recent years, however, the architectural style of brutalism or betón brut, named and implemented by Le Corbusier in the 1950s, is again experiencing increased interest.

© Achim Prigge
Increasing Requirements
The university’s development and the emergence of the technology park in its vicinity from 1986 onwards meant that the Central Campus Area was no longer able to meet all the requirements. The welcoming quality, access situation, orientation, design, lighting conditions, and other factors were described as difficult by the planning authority in 1995. The aim was to “develop and enhance this area as the urban center of the university district.” It was convenient that a planning procedure had been initiated for the construction of a new tram line between Riensberg and the university, in order to connect the university directly with the city center and the airport. Obviously, this would significantly increase the significance of the Central Campus Area. Consequently, the requirements on its structural design and welcoming quality also increased. Today, the Central Campus Area presents itself with a Glass Hall creating transparency. The university archive will tell you how this came about in the next “Back Then” article “Steel and Glass Meet Béton Brut.”