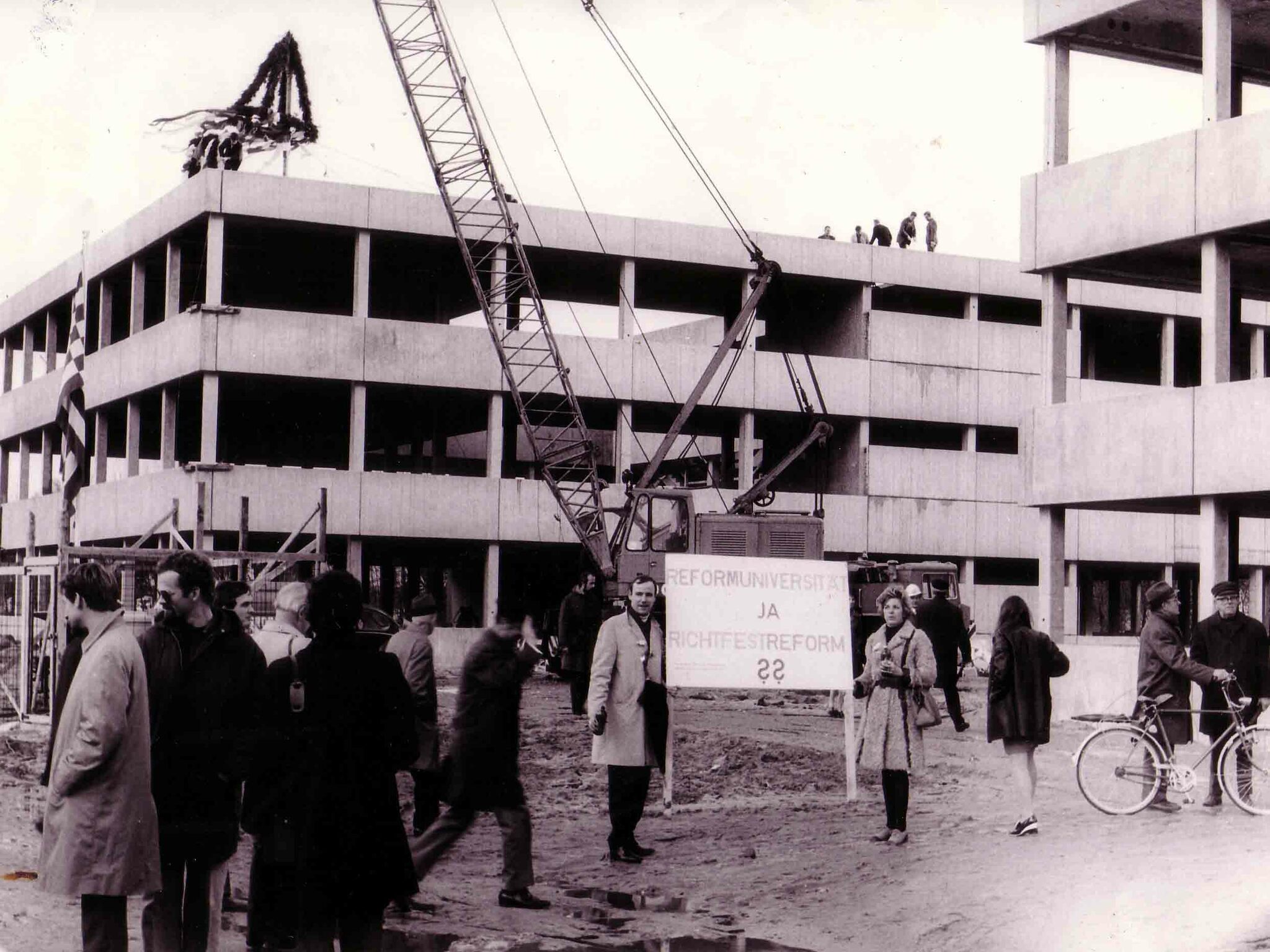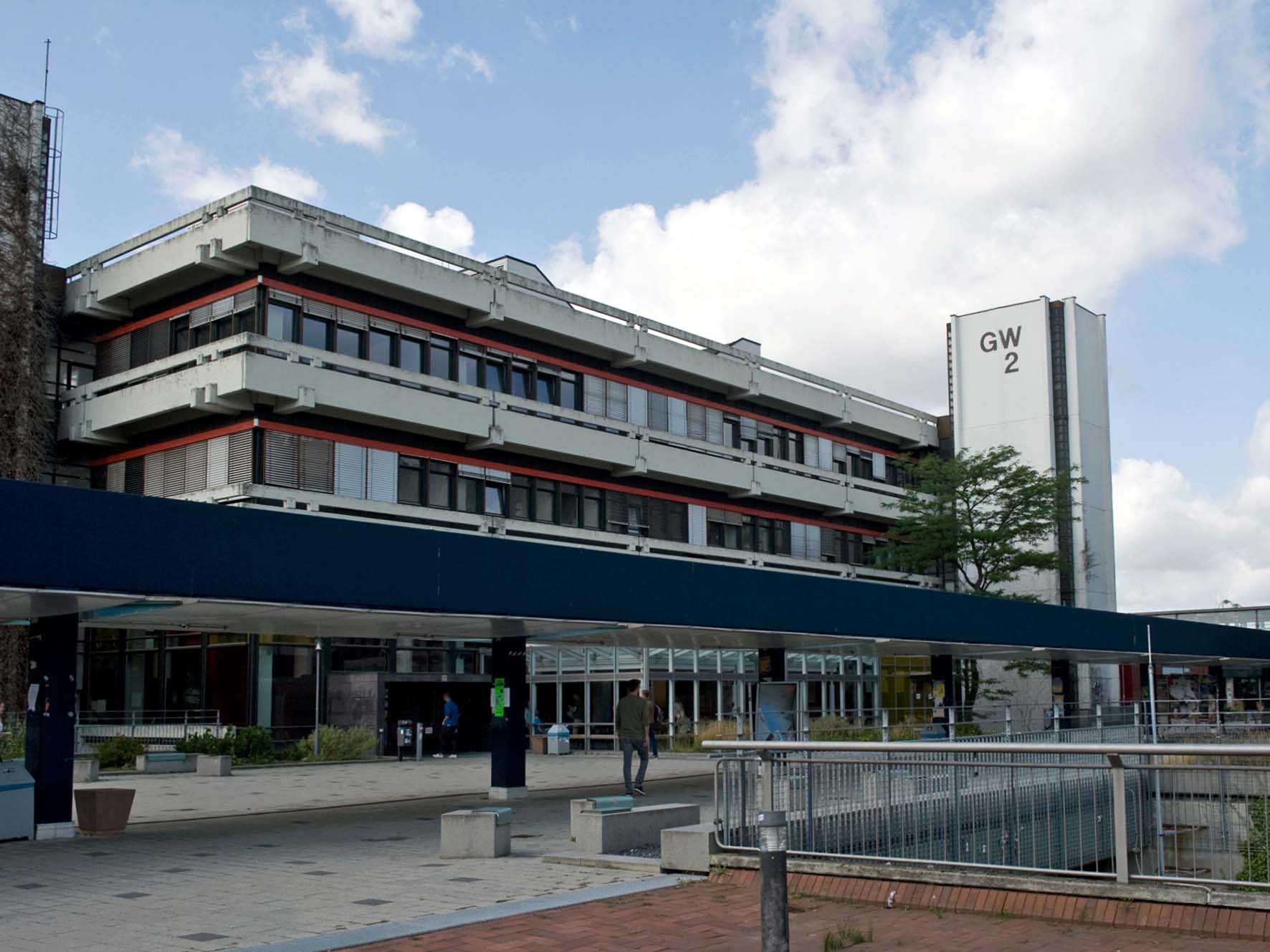
© Universitätsarchiv
Back Then: No More Hide and Seek!?
When the university was built in 1971, at first, no one had thought about floor plans and room signage.
As the first semester at the newly founded University of Bremen drew to a close, it was evident to those responsible that a signposting system was urgently needed for the GW 1 Building and the NW 1 Building. A straightforward orientation about courses, responsibilities, and rooms was sought in vain, because no one had thought about floor plans and room signage. The only orientation was one information point at an intersection between building blocks B and C at the GW1 Building.
On behalf of the university president and under the leadership of the information department, the “Visual Communication Working Group” therefore developed an immediate-action program starting in February 1972 with the goal of “reducing the game of hide-and-seek within the university to a minimum.” Together with the University of Design (predecessor of the University of the Arts), the working group created an information system for the GW 1 Building and the NW 1 Building consisting of floor plans, notice boards, and a consistent room numbering system, which “also allows visitors to find out what, where, and when things are happening at the university.” Additionally, the group pleaded for a “visual communication system” that should also be applicable to the buildings built during the second phase of construction (GW2 Building, library etc.).

© Universität Bremen
AS establishes the “Visual Communication Project Group”
In January 1973, the Academic Senate commissioned the new “Visual Communication Working Group” with this task. Their planning of an information and signposting system for indoor and outdoor areas included not only the naming of streets, buildings, and rooms but also laid out detailed specifications for the color coding and graphic design of the various signs and displays.
A straightforward orientation about courses, responsibilities, and rooms was sought in vain in the early days of the university.
At this time, however, the “Visual Design Working Group” under the leadership of the university building authority had already begun to develop a binding “color system design”. On the initiative of the “University Integrated Planning Group”, a system consisting of “easily understandable symbols and color guidelines” was to be created, which at the same time represented the university’s public image as a “university city and the university within the city”. To develop this “Esperanto for all”, interior designers, project integration planners, behavioral scientists, psychologists, sociologists, and designers were supposed to work together. However, it appears that the two working groups themselves communicated only sporadically with each other.

© Universität Bremen
In those days, lack of money was already an issue
However, there was little time left for all those involved, because the near completion of the GW2 Building, which was planned for autumn 1973 and included as a special feature a large space for Labor Studies/Politics, required solutions soon. There was also no money to hire professional expertise, thus, the set standards were gradually reduced to a minimum. “Instead of a fixed uniform solution, there needs to be an evolving interpretation of the current status-quo”, the university building authority noted in February 1973.